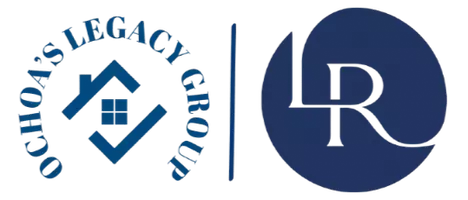$174,900
$174,900
For more information regarding the value of a property, please contact us for a free consultation.
10905 N 22ND ST Tampa, FL 33612
3 Beds
2 Baths
1,144 SqFt
Key Details
Sold Price $174,900
Property Type Single Family Home
Sub Type Single Family Residence
Listing Status Sold
Purchase Type For Sale
Square Footage 1,144 sqft
Price per Sqft $152
Subdivision Sherwood Heights
MLS Listing ID T3157600
Sold Date 04/05/19
Bedrooms 3
Full Baths 2
HOA Y/N No
Year Built 1961
Annual Tax Amount $1,553
Lot Size 6,098 Sqft
Acres 0.14
Property Sub-Type Single Family Residence
Source MFRMLS
Property Description
NEWLY UPDATED IN NORTH TAMPA!! This cute 3 bedroom, 2 bath concrete block home was just Totally Updated and looks like a Brand New home. Features include New large kitchen with white wood cabinets and granite counter tops, laminate wood flooring though out, New updated Baths, fresh exterior/interior paint, New HVAC system, New Roof, New Electric and New Water Heater. Home also has a single car garage and partially fenced spacious backyard. This home is a must see, everything has been done and is totally move in ready!! Easy access to Interstates 275 & 75, just minutes from University of South Florida, Busch Gardens and James A Haley VA Hospital. Inventory is Rapidly disappearing, don't miss this fabulous value!! This home has truly the best of everything, with all the newest trends like a brand new home.
Location
State FL
County Hillsborough
Community Sherwood Heights
Area 33612 - Tampa / Forest Hills
Zoning RS-60
Rooms
Other Rooms Attic, Den/Library/Office, Great Room, Inside Utility
Interior
Interior Features Ceiling Fans(s), Stone Counters
Heating Central, Electric
Cooling Central Air
Flooring Ceramic Tile, Laminate
Fireplace false
Appliance Electric Water Heater
Laundry Inside, Laundry Closet
Exterior
Exterior Feature Sidewalk
Garage Spaces 1.0
Utilities Available Electricity Connected, Fire Hydrant, Public
Roof Type Built-Up
Attached Garage true
Garage true
Private Pool No
Building
Lot Description City Limits, Sidewalk, Paved
Foundation Slab
Lot Size Range Up to 10,889 Sq. Ft.
Sewer Public Sewer
Water Public
Architectural Style Contemporary
Structure Type Block,Wood Frame
New Construction false
Others
Senior Community No
Ownership Fee Simple
Acceptable Financing Cash, Conventional, FHA, VA Loan
Listing Terms Cash, Conventional, FHA, VA Loan
Special Listing Condition None
Read Less
Want to know what your home might be worth? Contact us for a FREE valuation!

Our team is ready to help you sell your home for the highest possible price ASAP

© 2025 My Florida Regional MLS DBA Stellar MLS. All Rights Reserved.
Bought with LA ROSA REALTY, LLC



