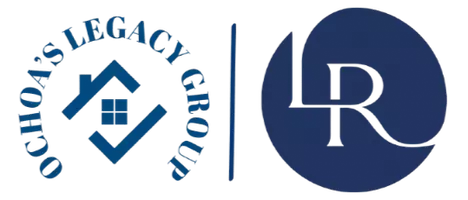10208 SE 170 PL Summerfield, FL 34491
3 Beds
2 Baths
2,144 SqFt
UPDATED:
Key Details
Property Type Single Family Home
Sub Type Single Family Residence
Listing Status Active
Purchase Type For Sale
Square Footage 2,144 sqft
Price per Sqft $299
Subdivision Bridle Trail Estate
MLS Listing ID OM702457
Bedrooms 3
Full Baths 2
HOA Fees $10/mo
HOA Y/N Yes
Annual Recurring Fee 120.0
Year Built 2018
Annual Tax Amount $505,785
Lot Size 2.700 Acres
Acres 2.7
Lot Dimensions 249X490
Property Sub-Type Single Family Residence
Source Stellar MLS
Property Description
Properties in this sought-after neighborhood rarely come to market—don't miss your chance to make this beautifully appointed home your own. Bring your horses and enjoy a lifestyle of comfort, convenience, and country charm.
Ideally located just off Hwy 441 in Summerfield and minutes north of The Villages, this property offers nearby access to top local destinations including the Florida Horse Park, Downtown Ocala, and the World Equestrian Center.
Built in 2018, this spacious 3-bedroom, 2-bath home combines the appeal of modern construction with thoughtful, high-end extras. A climate-controlled 3-car attached garage is complemented by an additional 720 sq. ft. detached garage/workshop—also climate-controlled with soaring ceilings, perfect for hobbies, storage, or additional workspace.
The heart of the home is a gourmet kitchen featuring custom cabinetry with granite countertops, stainless steel appliances, a walk-in pantry, and a charming breakfast nook overlooking the backyard and paddock. The open-concept layout connects seamlessly to the bright living area and an oversized eat-in counter—perfect for entertaining. A generous dining area at the front of the home offers views of the sprawling front yard.
A well-appointed laundry room with built-in cabinetry and additional storage space is conveniently located off the kitchen. The spacious master suite serves as a peaceful retreat with dual walk-in closets, a soaking tub, walk-in shower, and double vanities. Two additional bedrooms and a stylish guest bath round out the interior space, with abundant storage including two hallway linen closets and a foyer coat closet.
Step outside to a covered back patio with roll-up sunshades—ideal for relaxing under the shade of mature oaks. Thoughtful upgrades throughout the property include a full-house GENERAC generator, hurricane shutters, automatic gated entry, security lighting, and gutters for added peace of mind.
Equestrians and pet owners alike will appreciate the perimeter fencing and cross-fencing, with a shaded paddock separate from both the front and back yards. A newer, oversized run-in shed can easily be divided into two stalls, offering flexibility for horse care.
This is more than just a home—it's a lifestyle. Schedule your private showing today and experience all that this exceptional property has for it's new family.
Location
State FL
County Marion
Community Bridle Trail Estate
Area 34491 - Summerfield
Zoning A1
Interior
Interior Features Ceiling Fans(s), Eat-in Kitchen, High Ceilings, Kitchen/Family Room Combo, Living Room/Dining Room Combo, Open Floorplan, Walk-In Closet(s)
Heating Electric
Cooling Central Air
Flooring Luxury Vinyl, Tile
Furnishings Unfurnished
Fireplace false
Appliance Dishwasher, Microwave, Range, Refrigerator
Laundry Electric Dryer Hookup, Inside, Laundry Room, Washer Hookup
Exterior
Exterior Feature Hurricane Shutters, Shade Shutter(s), Storage
Parking Features Driveway, Garage Door Opener, Garage Faces Side, Oversized, Parking Pad, Garage
Garage Spaces 5.0
Fence Board, Wire
Community Features Golf Carts OK, Horses Allowed
Utilities Available Electricity Connected, Fiber Optics
Roof Type Shingle
Porch Covered, Front Porch, Rear Porch
Attached Garage true
Garage true
Private Pool No
Building
Entry Level One
Foundation Block
Lot Size Range 2 to less than 5
Sewer Septic Tank
Water Well
Architectural Style Florida
Structure Type HardiPlank Type
New Construction false
Others
Pets Allowed Yes
Senior Community No
Ownership Fee Simple
Monthly Total Fees $10
Acceptable Financing Cash, Conventional
Membership Fee Required Required
Listing Terms Cash, Conventional
Special Listing Condition None








