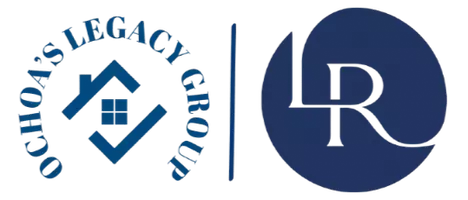1341 HAYTON AVE Deland, FL 32724
3 Beds
2 Baths
2,024 SqFt
UPDATED:
Key Details
Property Type Single Family Home
Sub Type Single Family Residence
Listing Status Active
Purchase Type For Sale
Square Footage 2,024 sqft
Price per Sqft $249
Subdivision Victoria Gardens Ph 4
MLS Listing ID V4941343
Bedrooms 3
Full Baths 2
HOA Fees $1,566/qua
HOA Y/N Yes
Annual Recurring Fee 6264.0
Year Built 2016
Annual Tax Amount $4,855
Lot Size 6,098 Sqft
Acres 0.14
Lot Dimensions 50x120
Property Sub-Type Single Family Residence
Source Stellar MLS
Property Description
Welcome to your peaceful retreat, a meticulously maintained single-family home built in 2016, offering the perfect blend of comfort, style, and privacy. Located on a prime conservation lot with no rear neighbors, enjoy unobstructed views of tranquil woods and nature from your own backyard.
This spacious 3-bedroom, 2-bathroom home is designed for modern living:
* Chef-Inspired Kitchen: Abundance of soft-close cabinetry, elegant granite countertops, butler's pantry, stainless steel appliances, and a large center island with breakfast bar and sink.
* Luxurious Primary Suite: Two generous walk-in closets, double vanities, private water closet, walk-in shower, and a relaxing soaker tub.
* Future Expansion Ready: Pre-plumbed for an additional half bathroom, making this upgrade a breeze.
Cresswinds at Victoria Gardens: A Lifestyle of Luxury & Convenience
The HOA provides incredible value, including LAWN CARE, HI-SPEED INTERNET, CABLE TV, IRRIGATION WATER, and access to two gated entrances and the private clubhouse.
The newly renovated 20,000 sq ft Victoria Gardens Clubhouse & Amenity Center is brimming with activities:
* Heated Resort Style Pool & Jacuzzi
* Fitness Center
* Ballroom, Billiards Room, Craft Rooms, Library, Game Rooms
* On-site Restaurant and Bar
* Tennis & Pickleball Courts, Trails & Parks
* Daily Activities for an active lifestyle!
Convenience is paramount, with dining, banking, and medical facilities nearby. Interstate 4 provides easy access to the charming, award-winning Downtown DeLand, home to diverse eateries, shops, pubs, entertainment, and vibrant local festivals.
Discover the exceptional 55+ living you've earned. Schedule your private showing today!
Some photos have been virtually staged.
Location
State FL
County Volusia
Community Victoria Gardens Ph 4
Area 32724 - Deland
Zoning RES
Rooms
Other Rooms Attic, Breakfast Room Separate, Formal Dining Room Separate
Interior
Interior Features Ceiling Fans(s), High Ceilings, Kitchen/Family Room Combo, Open Floorplan, Solid Wood Cabinets, Stone Counters, Tray Ceiling(s), Walk-In Closet(s), Window Treatments
Heating Natural Gas
Cooling Central Air
Flooring Laminate
Fireplace false
Appliance Dishwasher, Disposal, Dryer, Electric Water Heater, Microwave, Range, Refrigerator, Washer
Laundry Inside, Laundry Room
Exterior
Exterior Feature Sidewalk, Tennis Court(s)
Garage Spaces 2.0
Community Features Clubhouse, Deed Restrictions, Fitness Center, Gated Community - Guard, Golf, Irrigation-Reclaimed Water, No Truck/RV/Motorcycle Parking, Park, Playground, Pool, Tennis Court(s), Street Lights
Utilities Available Cable Connected, Fire Hydrant, Natural Gas Connected, Sewer Connected, Sprinkler Recycled, Underground Utilities
Amenities Available Clubhouse, Fence Restrictions, Fitness Center, Gated, Golf Course, Park, Pickleball Court(s), Playground, Pool, Recreation Facilities, Security, Tennis Court(s), Trail(s)
View Trees/Woods
Roof Type Shingle
Attached Garage true
Garage true
Private Pool No
Building
Lot Description Conservation Area
Entry Level One
Foundation Slab
Lot Size Range 0 to less than 1/4
Sewer Public Sewer
Water Public
Structure Type Block,Stucco
New Construction false
Others
Pets Allowed Cats OK, Dogs OK
HOA Fee Include Cable TV,Pool,Internet,Maintenance Grounds,Private Road,Recreational Facilities,Security
Senior Community No
Ownership Fee Simple
Monthly Total Fees $522
Acceptable Financing Cash, Conventional, FHA, VA Loan
Membership Fee Required Required
Listing Terms Cash, Conventional, FHA, VA Loan
Special Listing Condition None
Virtual Tour https://show.tours/v/qV7LFnY








