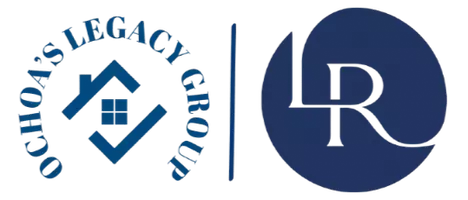11038 SE 170TH LANE RD Summerfield, FL 34491
3 Beds
2 Baths
1,687 SqFt
OPEN HOUSE
Sat May 31, 11:00am - 3:00pm
UPDATED:
Key Details
Property Type Single Family Home
Sub Type Single Family Residence
Listing Status Active
Purchase Type For Sale
Square Footage 1,687 sqft
Price per Sqft $296
Subdivision Stonecrest
MLS Listing ID G5090798
Bedrooms 3
Full Baths 2
HOA Fees $148/mo
HOA Y/N Yes
Annual Recurring Fee 1776.0
Year Built 2014
Annual Tax Amount $2,975
Lot Size 10,018 Sqft
Acres 0.23
Lot Dimensions 92x107
Property Sub-Type Single Family Residence
Source Stellar MLS
Property Description
Enjoy a private backyard retreat with a solar-heated, in-ground fiberglass pool under a large screened enclosure and a covered lanai perfect for outdoor living. The expansive primary suite includes a spa-style bathroom with dual sinks and a walk-in shower. Wheelchair accessible and truly move-in ready.
Located in the gated, 55+ Stonecrest community, just minutes from The Villages, with access to four pools, an 18-hole golf course, a restaurant, and over 90 clubs. Golf cart accessible to nearby shopping, dining, and healthcare. Schedule your private tour today!
Location
State FL
County Marion
Community Stonecrest
Area 34491 - Summerfield
Zoning PUD
Rooms
Other Rooms Inside Utility
Interior
Interior Features Attic Ventilator, Ceiling Fans(s), Eat-in Kitchen, High Ceilings, Kitchen/Family Room Combo, Living Room/Dining Room Combo, Open Floorplan, Primary Bedroom Main Floor, Split Bedroom, Thermostat, Walk-In Closet(s), Window Treatments
Heating Central, Electric, Heat Pump
Cooling Central Air, Attic Fan
Flooring Carpet, Ceramic Tile, Laminate
Fireplaces Type Decorative, Electric, Living Room, Non Wood Burning
Furnishings Unfurnished
Fireplace true
Appliance Dishwasher, Disposal, Dryer, Electric Water Heater, Exhaust Fan, Microwave, Range, Range Hood, Refrigerator, Tankless Water Heater, Washer
Laundry Inside, Laundry Room
Exterior
Exterior Feature Awning(s), Lighting, Rain Gutters, Sliding Doors
Parking Features Golf Cart Garage, Oversized
Garage Spaces 2.0
Pool Deck, Fiberglass, Heated, In Ground, Lighting, Salt Water, Screen Enclosure, Solar Heat
Community Features Association Recreation - Owned, Clubhouse, Community Mailbox, Deed Restrictions, Fitness Center, Gated Community - Guard, Golf Carts OK, Golf, Playground, Pool, Restaurant, Tennis Court(s), Street Lights
Utilities Available BB/HS Internet Available, Cable Connected, Fiber Optics, Fire Hydrant, Underground Utilities
Amenities Available Basketball Court, Clubhouse, Fence Restrictions, Fitness Center, Gated, Golf Course, Pickleball Court(s), Pool, Recreation Facilities, Shuffleboard Court, Tennis Court(s)
Roof Type Shingle
Porch Covered, Deck, Rear Porch, Screened
Attached Garage true
Garage true
Private Pool Yes
Building
Lot Description Corner Lot, Landscaped, Level, Near Golf Course, Paved, Private
Story 1
Entry Level One
Foundation Slab
Lot Size Range 0 to less than 1/4
Sewer Public Sewer
Water Public
Architectural Style Contemporary
Structure Type Stucco,Frame
New Construction false
Others
Pets Allowed Cats OK, Dogs OK
HOA Fee Include Guard - 24 Hour,Pool,Private Road,Recreational Facilities,Security
Senior Community Yes
Ownership Fee Simple
Monthly Total Fees $148
Acceptable Financing Cash, Conventional, FHA
Membership Fee Required Required
Listing Terms Cash, Conventional, FHA
Num of Pet 2
Special Listing Condition None
Virtual Tour https://vimeo.com/irep/review/1043306305/a60c579087








